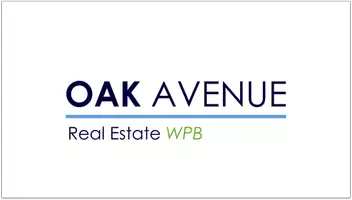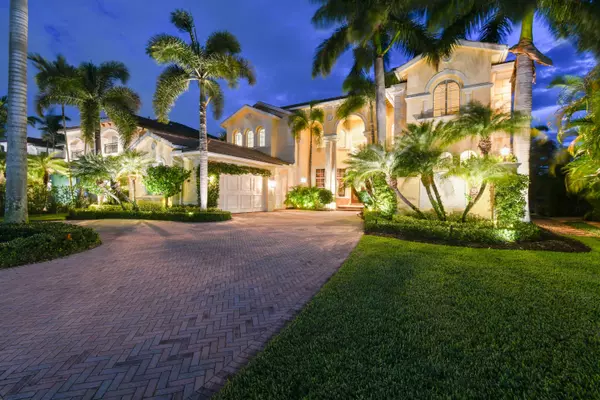Bought with Illustrated Properties LLC (Co
For more information regarding the value of a property, please contact us for a free consultation.
Key Details
Sold Price $4,912,500
Property Type Single Family Home
Sub Type Single Family Detached
Listing Status Sold
Purchase Type For Sale
Square Footage 5,417 sqft
Price per Sqft $906
Subdivision Frenchmans Reserve Pcd F
MLS Listing ID RX-11016102
Sold Date 10/21/24
Style Multi-Level
Bedrooms 6
Full Baths 6
Half Baths 2
Construction Status Resale
Membership Fee $225,000
HOA Fees $1,040/mo
HOA Y/N Yes
Year Built 2007
Annual Tax Amount $27,108
Tax Year 2023
Lot Size 0.281 Acres
Property Sub-Type Single Family Detached
Property Description
Discover unparalleled elegance in this estate home at 615 Hermitage Circle, a customized Villa Rosa, nestled within the prestigious Frenchman's Reserve in Palm Beach Gardens. A rare gem, this luxury residence offers sweeping vistas of the tranquil lake and the 18th hole of the championship golf course, with a backdrop of lush natural Florida greenery. This upgraded and expanded floorplan features 6 full bedrooms, 6 full bathrooms, 2 half bathrooms and a spacious office. From the moment you open the double doors you are welcomed with sweeping views, natural light and openness from the 24' ceilings and floor-to-ceiling wall of windows. An elegant entryway invites you to the formal spaces, with a full seating wet-bar and custom fireplace, rounding out the ideal entertainment space!
Location
State FL
County Palm Beach
Community Frenchman'S Reserve
Area 5230
Zoning PCD(ci
Rooms
Other Rooms Cabana Bath, Den/Office, Family, Great, Laundry-Inside, Laundry-Util/Closet, Loft, Storage
Master Bath 2 Master Baths, 2 Master Suites, Dual Sinks, Mstr Bdrm - Ground, Mstr Bdrm - Sitting, Separate Shower, Separate Tub
Interior
Interior Features Bar, Built-in Shelves, Closet Cabinets, Ctdrl/Vault Ceilings, Custom Mirror, Decorative Fireplace, Entry Lvl Lvng Area, Foyer, Kitchen Island, Pantry, Roman Tub, Split Bedroom, Upstairs Living Area, Volume Ceiling, Walk-in Closet, Wet Bar
Heating Central, Electric, Zoned
Cooling Ceiling Fan, Central, Electric
Flooring Carpet, Tile, Wood Floor
Furnishings Furniture Negotiable,Unfurnished
Exterior
Exterior Feature Auto Sprinkler, Built-in Grill, Covered Balcony, Covered Patio, Custom Lighting, Fence, Open Patio, Summer Kitchen, Zoned Sprinkler
Parking Features 2+ Spaces, Drive - Circular, Drive - Decorative, Garage - Attached, Guest
Garage Spaces 2.5
Pool Heated, Inground, Salt Chlorination, Spa
Community Features Sold As-Is, Gated Community
Utilities Available Cable, Electric, Gas Natural, Public Sewer, Public Water
Amenities Available Business Center, Cafe/Restaurant, Clubhouse, Fitness Center, Golf Course, Library, Lobby, Manager on Site, Pickleball, Playground, Pool, Putting Green, Sauna, Sidewalks, Spa-Hot Tub, Tennis
Waterfront Description Lake
View Garden, Golf, Lake, Pool
Roof Type Barrel,Flat Tile
Present Use Sold As-Is
Exposure East
Private Pool Yes
Building
Lot Description 1/4 to 1/2 Acre, Golf Front, Paved Road, Sidewalks, West of US-1
Story 2.00
Unit Features Multi-Level,On Golf Course
Foundation Block, CBS, Concrete
Construction Status Resale
Schools
Elementary Schools Dwight D. Eisenhower Elementary School
Middle Schools Howell L. Watkins Middle School
High Schools William T. Dwyer High School
Others
Pets Allowed Restricted
HOA Fee Include Cable,Common Areas,Lawn Care,Manager,Recrtnal Facility,Security
Senior Community No Hopa
Restrictions Commercial Vehicles Prohibited,Lease OK w/Restrict,No Boat,No RV
Security Features Burglar Alarm,Gate - Manned,Security Patrol,Security Sys-Owned
Acceptable Financing Cash, Conventional
Horse Property No
Membership Fee Required Yes
Listing Terms Cash, Conventional
Financing Cash,Conventional
Pets Allowed Number Limit
Read Less Info
Want to know what your home might be worth? Contact us for a FREE valuation!

Our team is ready to help you sell your home for the highest possible price ASAP


