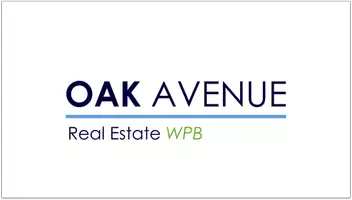UPDATED:
Key Details
Property Type Condo
Sub Type Condo/Coop
Listing Status Active
Purchase Type For Sale
Square Footage 2,268 sqft
Price per Sqft $1,521
Subdivision Aston Martin Residences
MLS Listing ID RX-11095332
Style 4+ Floors
Bedrooms 2
Full Baths 3
Construction Status New Construction
HOA Fees $3,846/mo
HOA Y/N Yes
Year Built 2024
Annual Tax Amount $37,449
Tax Year 2024
Lot Size 1.109 Acres
Property Sub-Type Condo/Coop
Property Description
Location
State FL
County Miami-dade
Area 2420
Zoning 6401
Rooms
Other Rooms Den/Office, Laundry-Inside
Master Bath Dual Sinks, Separate Shower, Separate Tub
Interior
Interior Features Entry Lvl Lvng Area, Kitchen Island, Split Bedroom, Walk-in Closet
Heating Central, Electric
Cooling Central, Electric
Flooring Marble
Furnishings Furniture Negotiable,Unfurnished
Exterior
Parking Features Assigned, Guest
Garage Spaces 1.0
Utilities Available Public Sewer, Public Water
Amenities Available Business Center, Elevator, Fitness Center, Manager on Site, Pool, Putting Green, Spa-Hot Tub, Street Lights, Trash Chute
Waterfront Description Bay,Intracoastal,River
Water Access Desc Common Dock
View Bay, Intracoastal, River
Exposure South
Private Pool No
Building
Lot Description 1 to < 2 Acres
Story 66.00
Unit Features Corner
Entry Level 19.00
Foundation CBS, Concrete
Unit Floor 19
Construction Status New Construction
Others
Pets Allowed Yes
HOA Fee Include Cable,Common Areas,Common R.E. Tax,Elevator,Insurance-Bldg,Maintenance-Exterior,Parking,Pool Service,Recrtnal Facility,Trash Removal
Senior Community No Hopa
Restrictions Lease OK,Other
Security Features Doorman,Entry Card,Lobby
Acceptable Financing Cash, Conventional
Horse Property No
Membership Fee Required No
Listing Terms Cash, Conventional
Financing Cash,Conventional
Pets Allowed Number Limit
${companyName}
Phone

